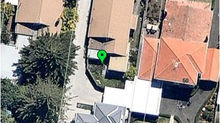Dual Occupancy Costs and Process
- Admin
- Jun 23, 2017
- 2 min read
How much will a dual occupancy cost? That is the question first time developers always ask.
I would break it down as follows. This is only a guide and site costs and developments costs are very site specific.
Cost of land
Stamp Duty
Professional costs and fees at Town Planning Stage-
Land surveyors, Architect, Building Designer, Town Planner, Arborist if required, BMO consultant if required, Landscape designer and Civil Engineer. Allow $15,000 or more
Building Permit Stage-
Architect or registered drafts persons, civil engineer, structural engineer, energy rater, soil tester Around $15,000 or less
Application fees
- Council Application fees for Town Planning, Building Surveyors fees for Building Permit aboit $1456
Building costs-
Building cost varies depending on level of finishes, site constraints and number of storeys A single storey without any site constraints can cost upwards of $1100/sqm depending on level of finishes while a simple double storey without site issues( good soil test report, services conveniently located, minimal excavation with no rocks) around $1400/sqm. Add 5% contingency and say $12000 plus for subdivision costs- connections, driveways etc
Connections and other fees-
They vary depending on where the services are connected to
The Process is as follows:
Town Planning Permit
The Town Planning process will take longest- and test your patience.
We begin with the preliminary sketch design. After approval we finalise the design and prepare the Town Planning documentation- 10 plus sheets of drawings and a planning report all done in house.
The Application is submitted to Council.
Council sends a RFI (Request for Further Information)
After the RFI is responded to- might involve design changes- the Application is advertised if Council is satisfied the response
Neighbours and others can object to the application
A mediation with objectors could occur depending on which Council you are dealing with
A decision is issued. A permit will have Permit conditions which must be satisfied.
The Objectors, if any, or the Applicant can appeal the decision at the VCAT.
This whole process can take 8 months or more as a general rule of thumb. Some councils could make a decision in 6 moths depending on the complexity of the application while others could stretch it out to 15 months or more.
Drawings are endorsed by Council after Permit Conditions are satisfied.
Building Permit
The Building permit requires detailed working drawings based on the aprroved (endorsed) town planning drawings.
Structural engineers design
Civil engineers design of the drainage
Soil Report
Energy assessment
Landscape design
Arborist if required
Surveyor to peg out layout
Demolition
Construction
The Building stage for a residential project like a dual occupancy can be broken into the following stages: Pre construction Construction preliminaries Base Stage Frame Stage Lockup Fix Completion
Subdivision
The surveyor prepares the subdivision plans for Council and the Titles office























